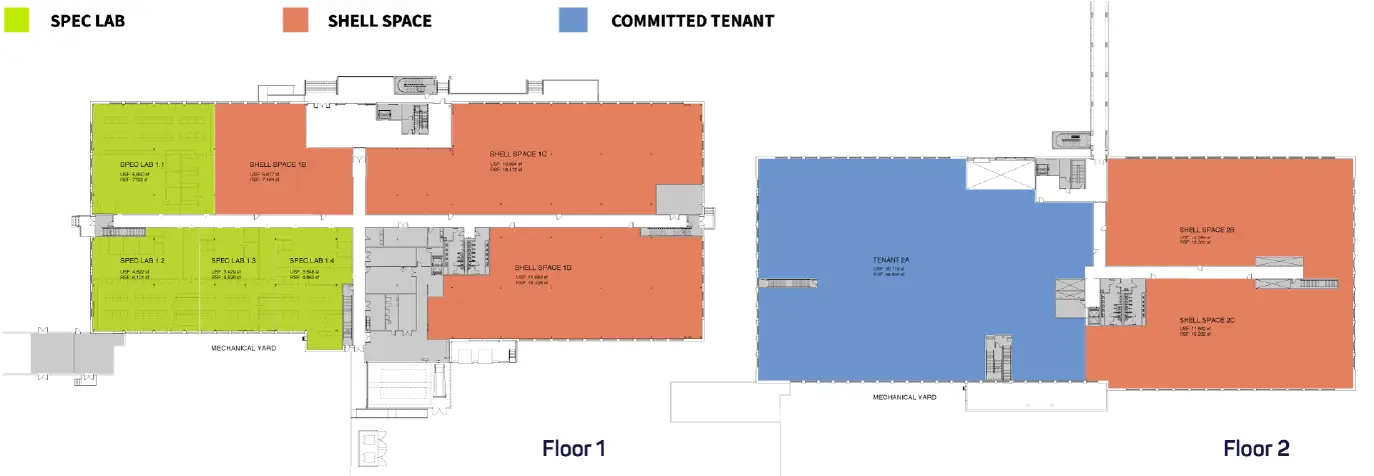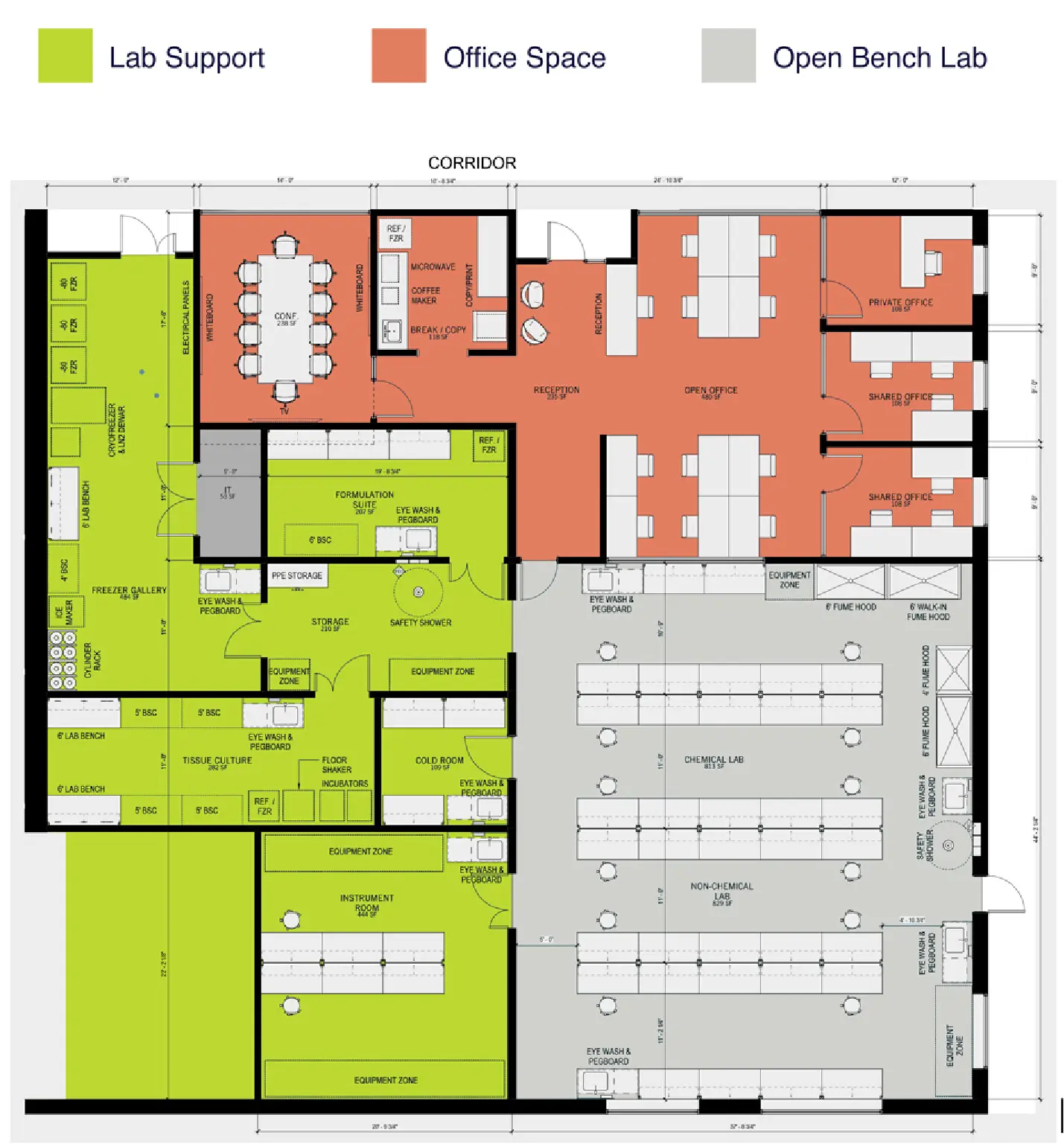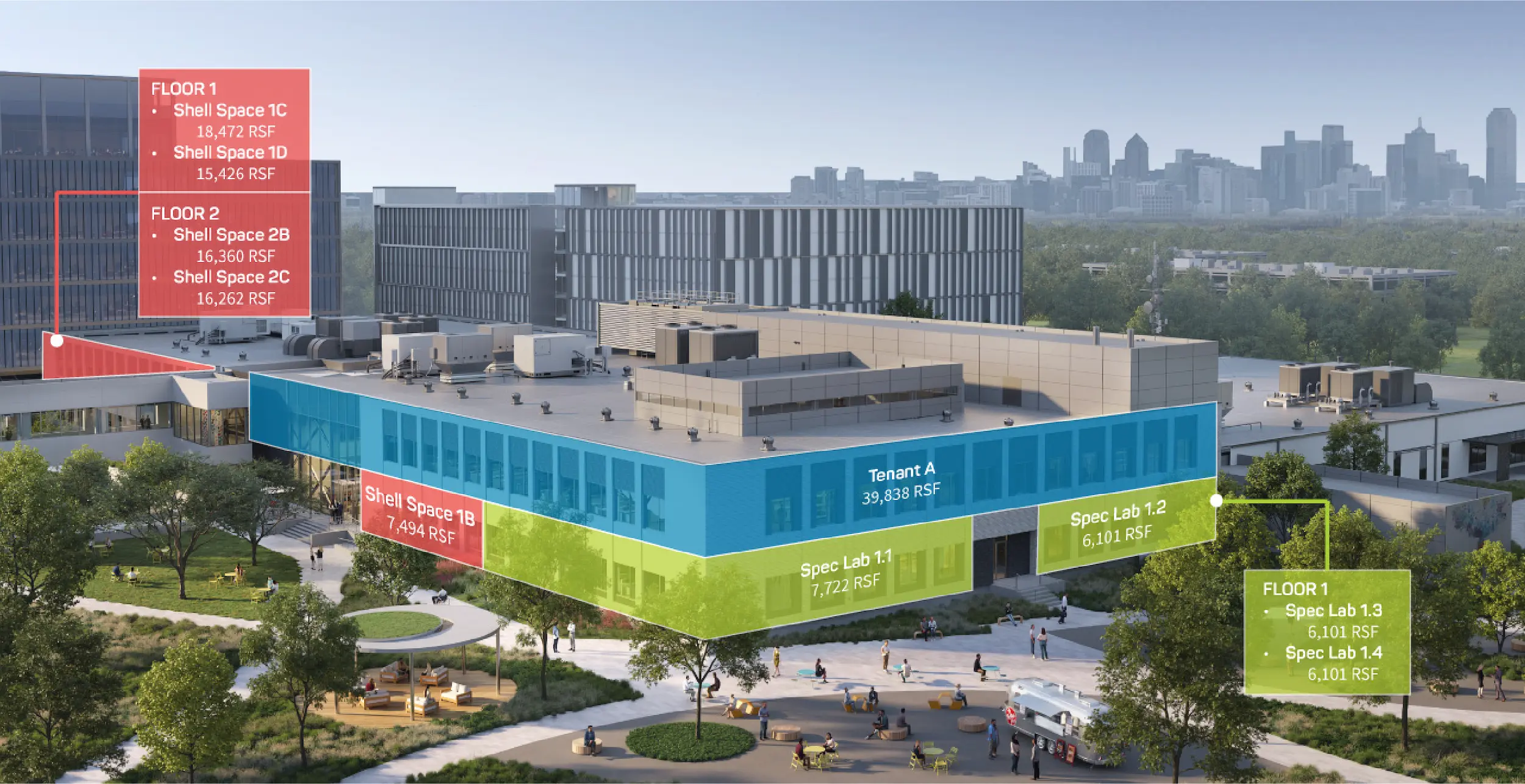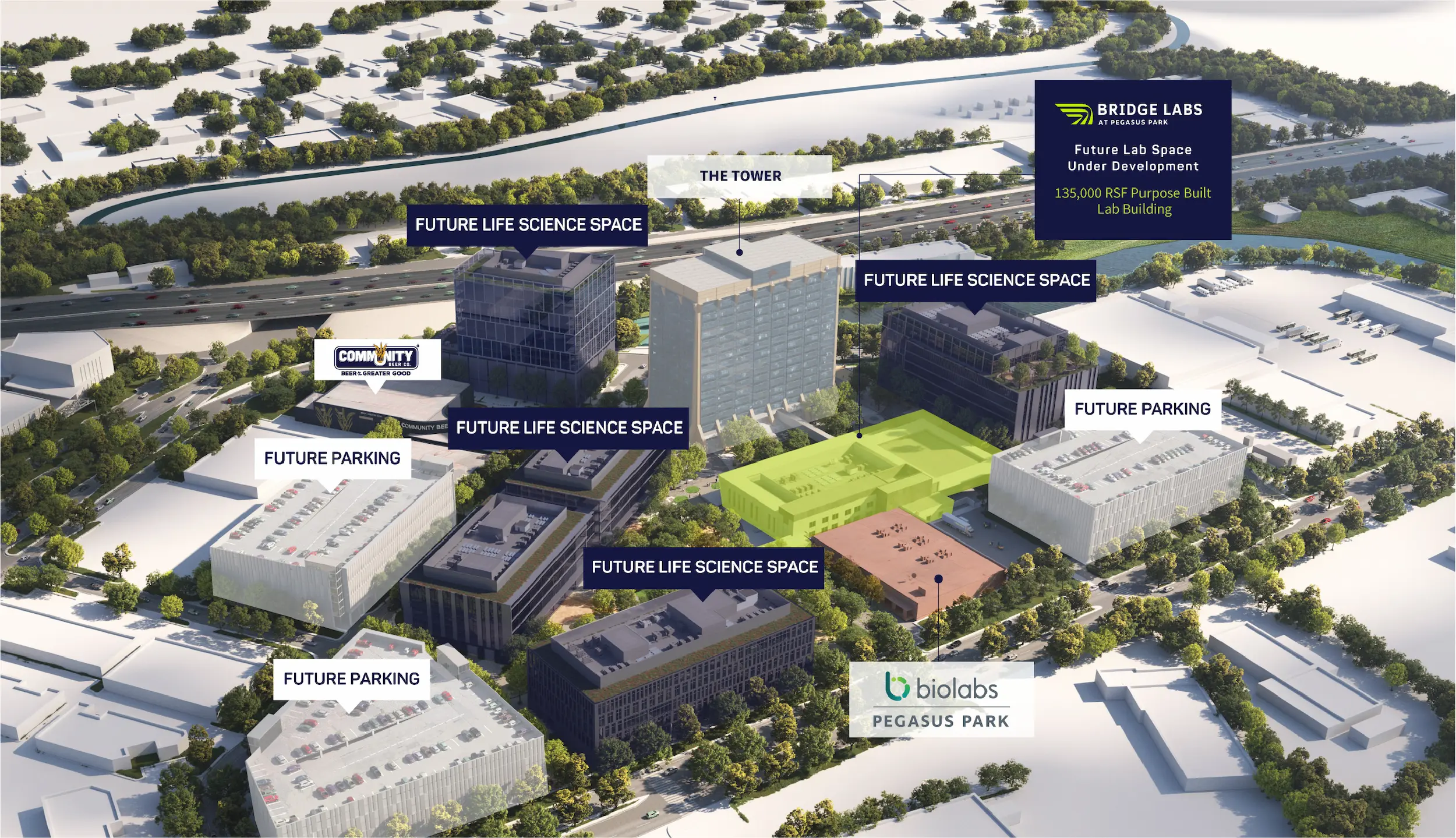Open Lab Space (60%)
- 11’ lab bench spacing modules
- Fixed and mobile casework with resin counter tops and overhead utility ceiling panels
- Lab areas designed to 8 ACH, 1.50 CFM/SF for ventilation
- Equipment room allocated for tenant FFE with emergency electrical receptacles
- Roller shades provided on exterior windows
Functional Office (40%)
- 2-3 offices per suite
- Kitchenette/breakroom space
- IT/AV/security closet for tenant use within suite
- Space provided for flex reception
Mechanical Systems
- One (1) fume hood provided by landlord per suite, with additional capacity based on CFM allocations
- 100% outside air units located on roof with integral UV light
Electrical Systems
- Color coded emergency receptacles in equipment room and strategically located.
- Generator backup power allocation of 4W/SF
- Shell Switchgear: 8000A 480 / 277V 3P
Plumbing Systems
- Lab sinks with hot/cold water non-potable water and wall pegboards
- Emergency eyewash and showers on tepid water loop
- Polypropylene lab waste and vent risers



